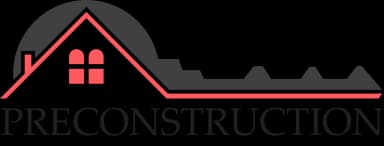Creekside
Starting from $1639990




Overview
CREEKSIDE OAKVILLE
NEW HOMES IN OAKVILLE
NOW AVAILABLE
New homes located at Sixth Line and Marvin Ave in Oakville just north of Dundas St W. Townhomes – Rear Lane and 24’ lots – Detached – 31’, 40’, 42’ and 50’ lots.
Creekside is at the heart of Oakville’s natural landscape. With an emphasis on open space, views and connectivity,
WELCOME TO CREEKSIDE OAKVILLE
Discover Caivan’s full range of home designs. Explore award-wining townhome and single detached designs that showcase innovative floor plans, premium features and finishes.
Enjoy easy access to the Oakville GO station, highways 403 & 407. Explore local retail, entertainment and benefit from top regional education centers. Get active in the expansive natural heritage system, trails and parks at your doorstep.
Creekside Location
Enjoy easy access to the Oakville GO station, highways 403 & 407. Explore local retail, entertainment and benefit from top regional education centers. Get active in the expansive natural heritage system, trails and parks at your doorstep.
Amenitites
Shopping
- Oak Park Smart Centre
- Oakville Place
- Shoppers Drug Mart
- Rio Centre
- Fresh Co.
- LCBO
- Sobeys
- Home Depot
- Canadian Tire
- Longo’s
Recreation
- Oakville Soccer Club
- River Oaks Community Centre
- Rattlesnake Point Golf Club
- Goodlife Fitness
- National Fitness
- Oakville Galleries
- Oakville Centre for the Performing Arts
Schools
- King’s Christian Collegiate
- Holy Trinity Catholic School
- St. Andrew Catholic Elementary School
- Trafalgar Ridge Montessori School
- River Oaks Public School
- Iroquois Ridge High School
- Munn’s Public School
- Sheridan College
- White Oaks Secondary School
- MacLachlan College
- Appleby College
Health Care
- Oakville Trafalgar Memorial Hospital
Features
- Upgraded Exteriors
- Stone Window Sills
- metal insulated front entry door
- Rough-in 3-piece Bathroom in Basement
- 10’ Ceilings On Main Floor
- Smooth Finish Ceilings
- Luxury Oak Staircase
- Premium Kitchen Cabinets From Paris
- Granite Countertops
- Ceramic Backsplash
- Freestanding 5’ Acrylic Tub
- Digital Programmable Thermostat
Similar Properties
You can see here some similar properties






