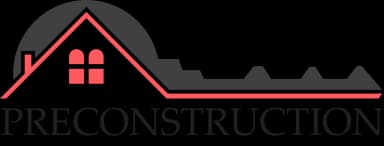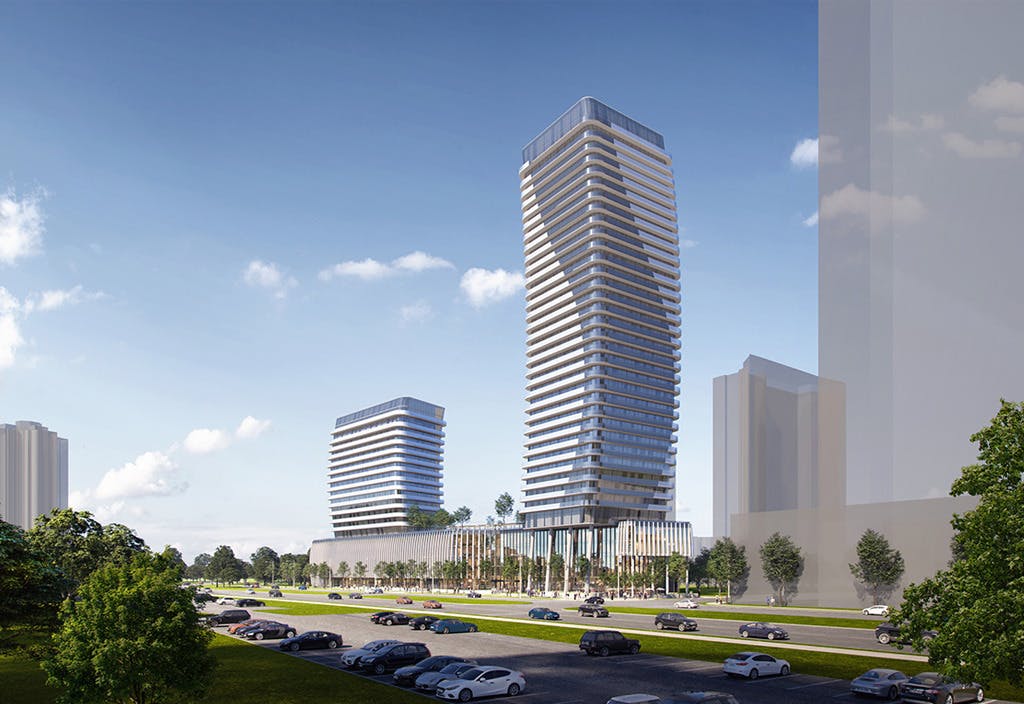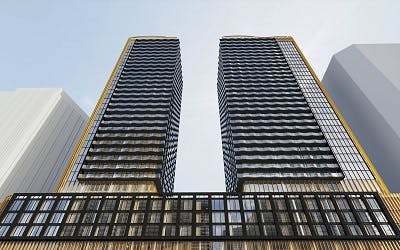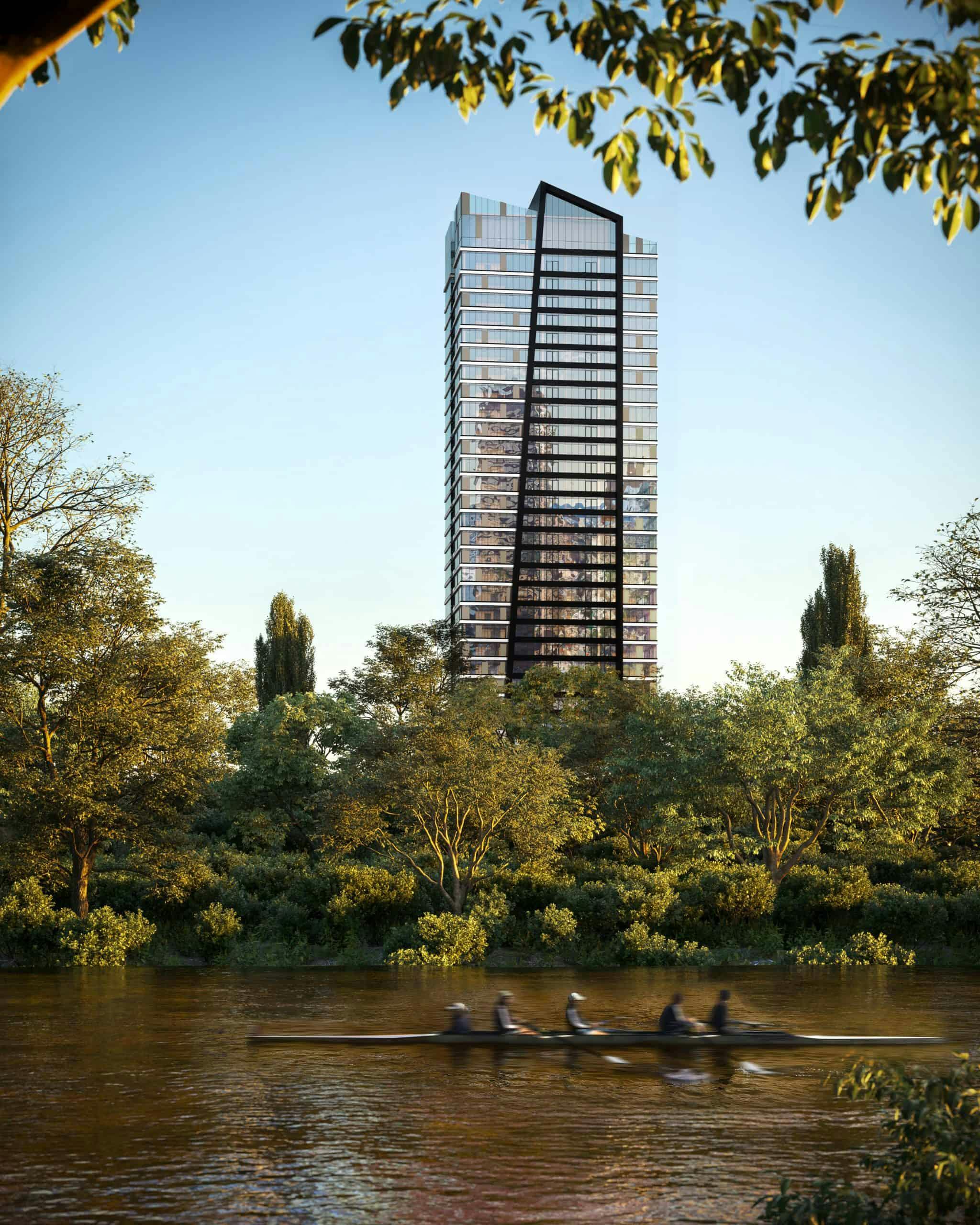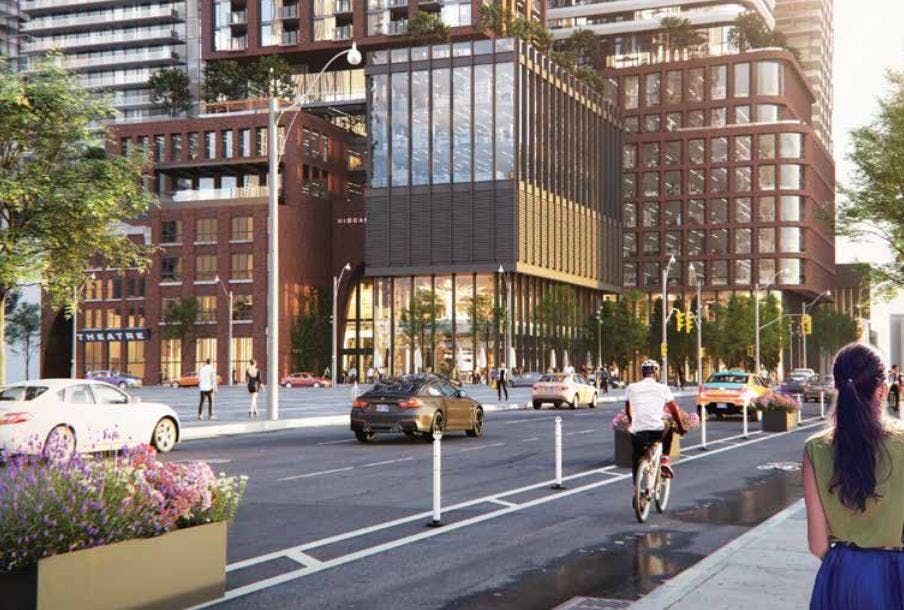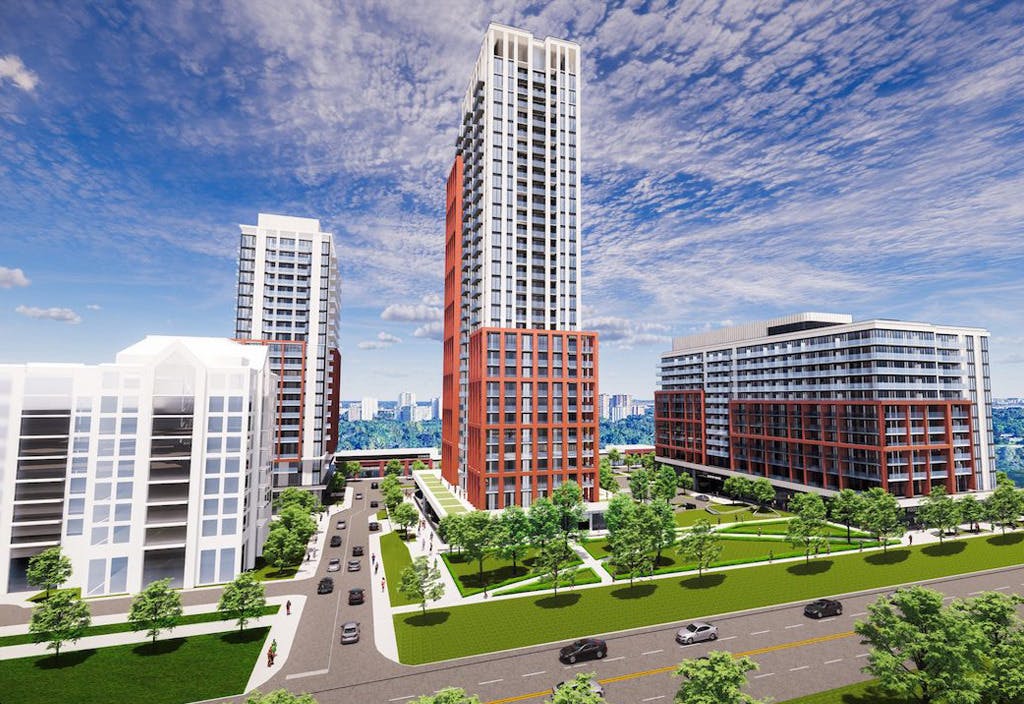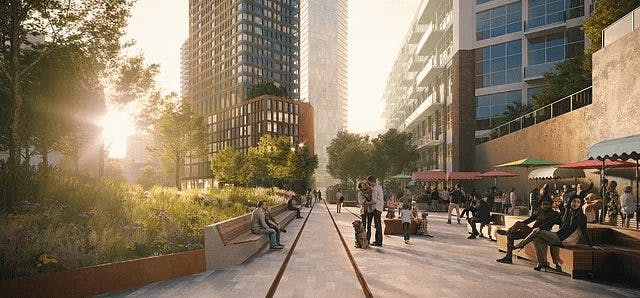Gorman Park Condos
Coming Soon
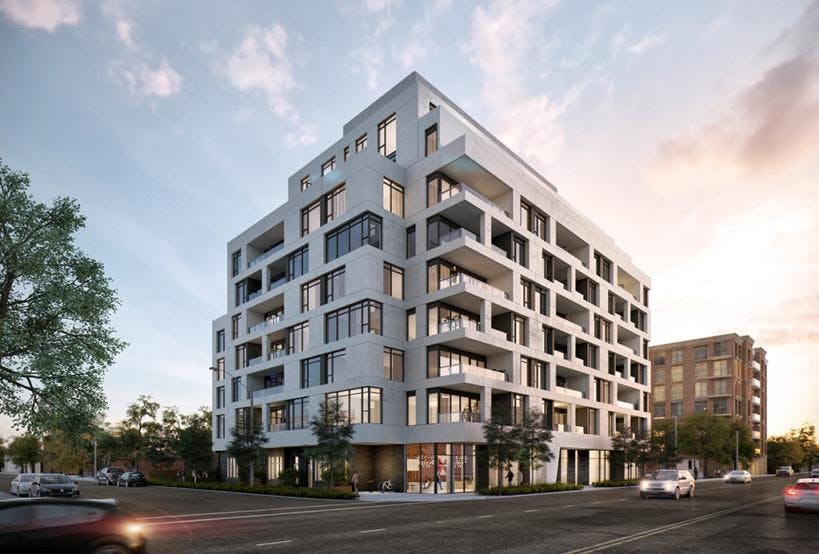
Overview
Gorman Park Condos currently in the approvals phase, this proposed nine-storey condo building in North York consists of 104 residential units ranging from 500 to 1,500 square feet with 1,600 square feet of grade-related retail. The building is designed to comply with the City of Toronto Mid-Rise Guidelines and Toronto Green Standards. Each typical floor plate includes 14 units, and underground parking is accessed off a rear entrance.
Gorman Park Condos building's massing is a response to its context, a transition point between an increasingly intensifying avenue and a relatively low-rise residential neighbourhood to the south. The front elevation presents a seven-storey streetscape in keeping with nearby developments along Sheppard Avenue. However, the massing along Gorman Park has been articulated through a series of setbacks and stepbacks to reduce the volume of the building in response to the predominantly lower-scale neighbourhood. This articulation helps to break down the massing of the nine-storey building and reduce overlook with respect to the neighbours to the south.
While the front facade presents a flush street edge, the rear facade terraces down to a two-storey podium that is consistent in height with neighbouring buildings. A unique concept is introduced to the facade through a portal-like mesh that highlights balcony spaces and provides movement to an otherwise static element.
Showing Results For Shop
Similar Properties
You can see here some similar properties
